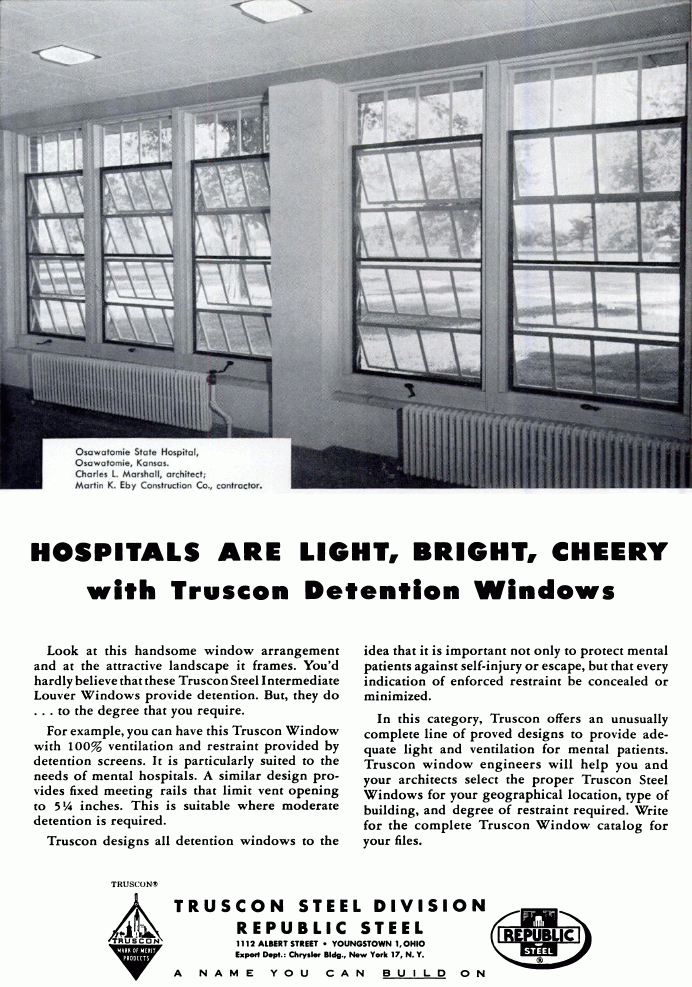

|
|
Truscon Detention Window advertisement, 1955. Mental Hospitals, Vol. 6, No. 6, p. 14. Hospitals are light, bright, cheery with Truscon Detention Windows Osawatomie State Hospital, Osawatomie, Kansas. Charles L. Marshall, architect; Martin K. Eby Construction Co., contractor. Look at this handsome window arrangement and at the attractive landscape it frames. You'd hardly believe that these Truscon Steel Intermediate Louver Windows provide dentention. But, they do... to the degree that you require. For example, you can have this Truscon Window with 100% ventilation and restraint provided by detention screens. It is particularly suited to the needs of mental hospitals. A similar design provides mixed meeting rails that limit vent opening to 5¼ inches. This is suitable where moderate detention is required. Truscon designs all detention windows to the idea that it is important not only to protect mental patients against self-injury or escape, but that every indication of enforced restraint be concealed or minimized. In this category, Truscon offers an unusually complete line of proved designs to provide adequate light and ventilation for mental patients. Truscon window engineers will help you and your architects select the proper Truscon Steel Windows for your geographical location, type of building, and degree of restraint required. Write for the complete Truscon Window catalog for your files. Truscon Steel Division Republic Steel 1112 Albert Street ~ Youngstown 1, Ohio ~ Export Dept.: Chrysler Bldg., New York 17, N.Y. TRUSCON® Mark of Metal Products ~ REPUBLIC STEEL® A name you can build on |